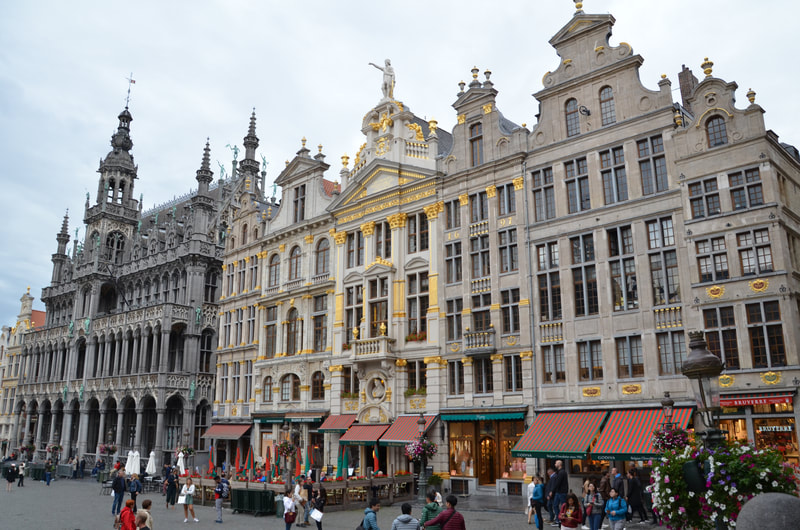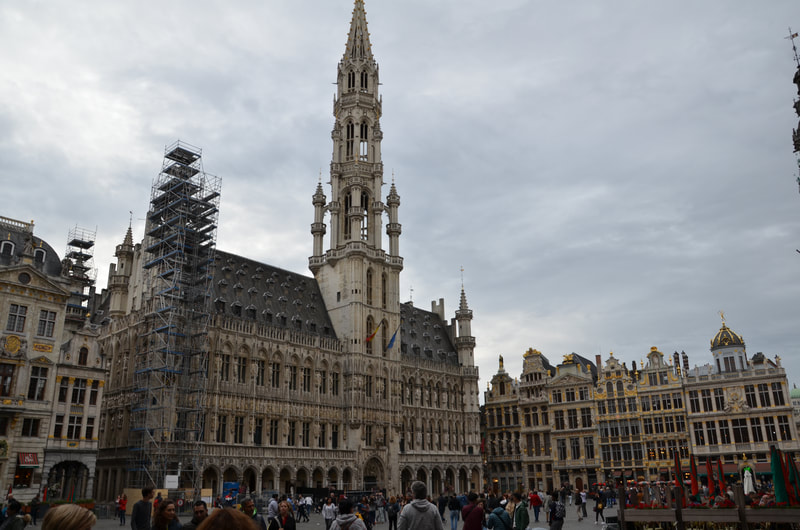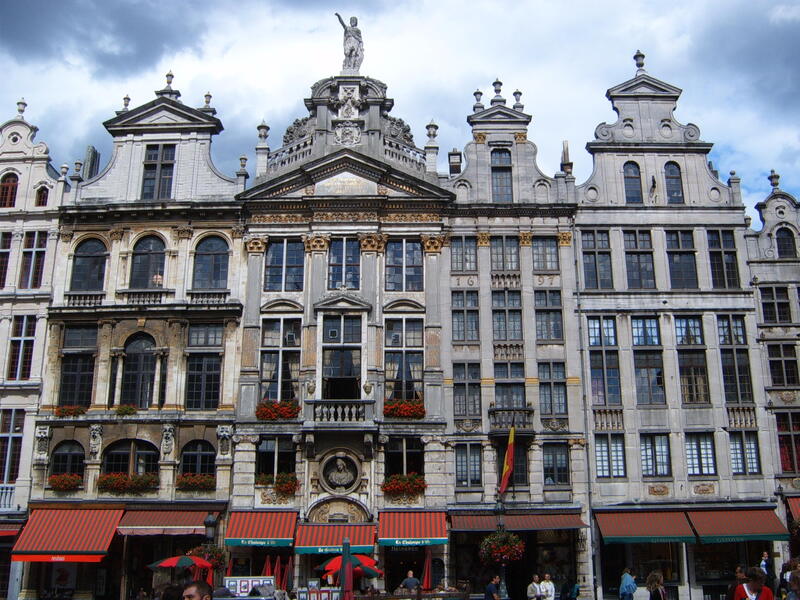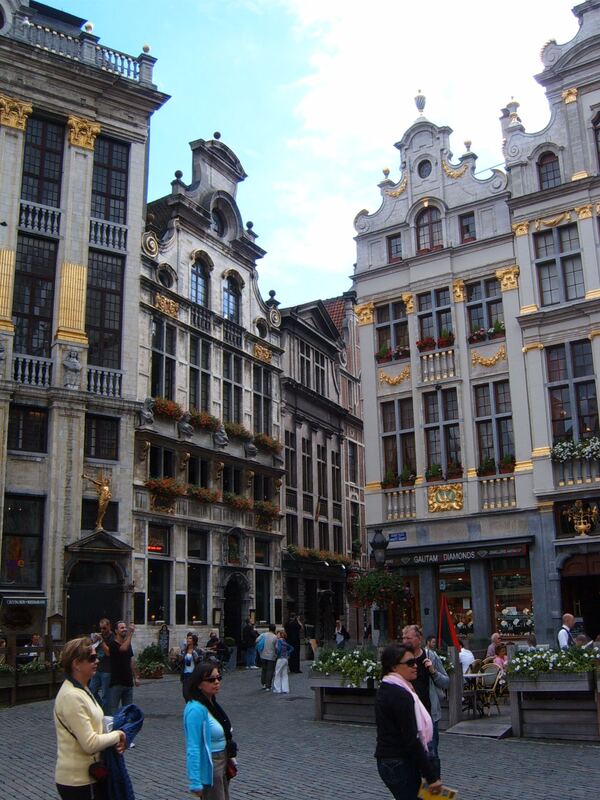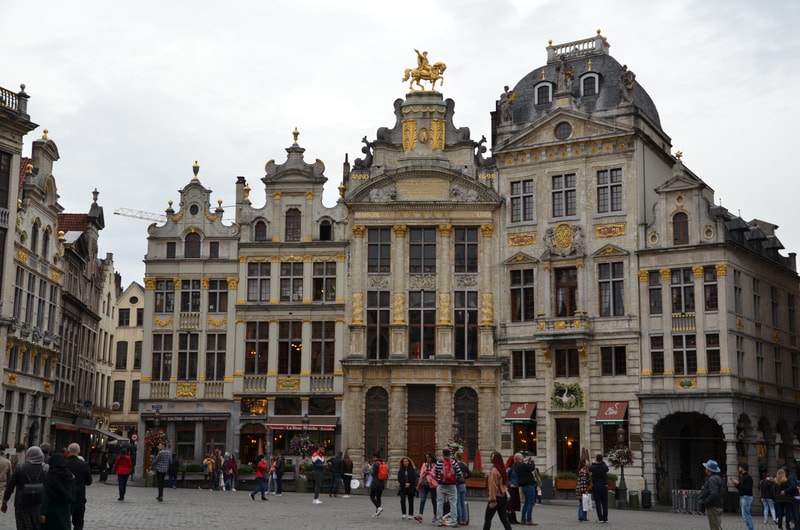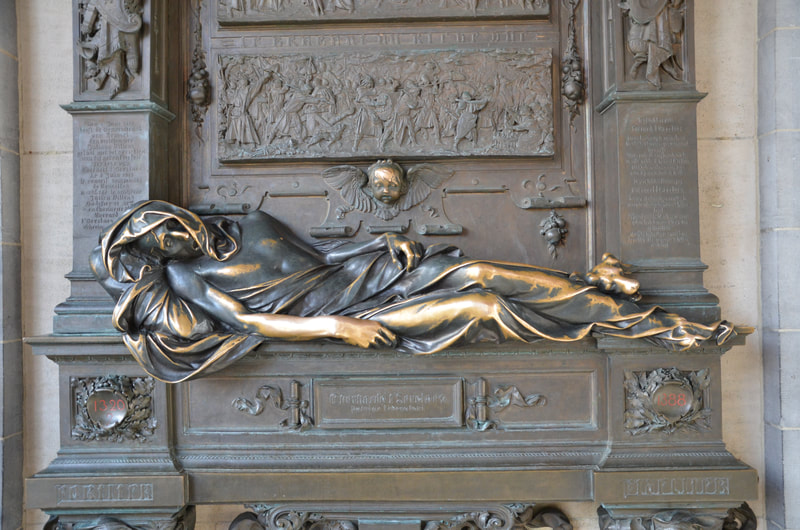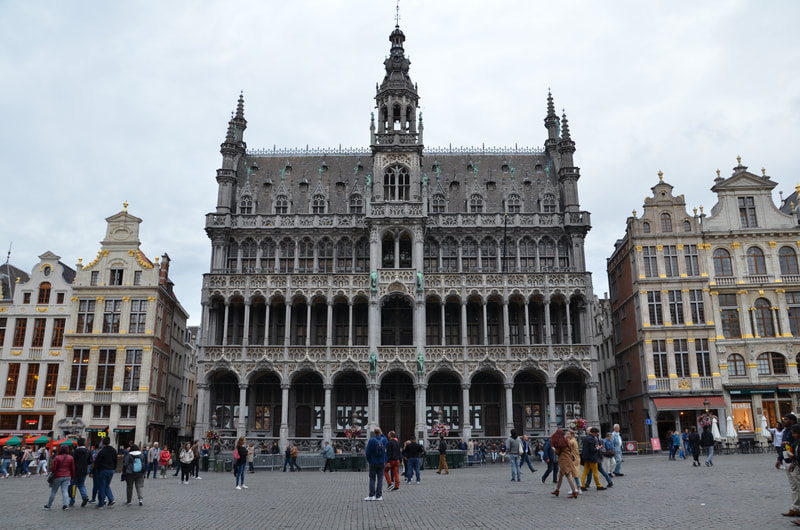The Main Square – the heart of medieval Brussels
Jego przepych świadczy o znaczeniu, jakie miała Bruksela wśród kupieckich miast północnej Europy. Pierwsza wzmianka o La Grand Place pochodzi z początku XII wieku. W 1695 roku to serce średniowiecznej Brukseli zostało zniszczone podczas trzydniowego bombardowania, jakiego dokonały wojska Ludwika XIV. Dzisiejszy rynek jest dokładną kopią tego sprzed bombardowania. La Grand Na przestrzeni wieków rynek zachował swój kształt oraz charakterystyczne cechy gotyckie i barokowe. Wszelkie prace konserwatorskie od XIX wieku prowadzone były z wielką dbałością o zachowanie oryginalnego wyglądu odnawianych budynków.
The unique charm of La Grand Place and the care taken to preserve its historical appearance resulted in it being added to the UNESCO World Heritage List in December 1998. In the early Middle Ages, the square served as a market square, but when the city hall was built in 1444, it became the heart of Brussels. Competing guilds of cloth and haberdashery merchants, crossbowmen, coopers, cabinetmakers, brewers and raftsmen erected here their own symbols of status, decorated with golden facades, snail-shaped gables and elaborate statues.
Hotel de Ville
Since the 15th century, it has dominated the market square in Brussels. A century earlier, wooden houses and taverns had stood in its place. As the wealth and importance of Brussels in medieval Europe systematically grew, the need arose to build a town hall, the new seat of the city authorities. The design and execution were entrusted to Jacques van Thienen. Work began in 1402. At that time, a small town hall was built (the left wing of the current building). In 1444, construction of the right wing began and was completed five years later. In 1454, a new belfry was built. The architect was Jan van Ruysbroeck.
Powstała strzelista, wysoka na 97 metrów wieża. Na jej szczyt prowadzi 420 schodów. Zdobi ją pozłacany posąg patrona Brukseli, św. Michała, walczącego z diabłem. 203 statuetki zdobiące ratusz dodano podczas restauracji przeprowadzonej w 1840 roku. Przedstawiają one postaci księżnych i książąt Brabancji panujących w latach 580-1564. Współcześnie ratusz jest siedzibą burmistrza miasta. Wnętrze można zwiedzać z przewodnikiem. Na pierwszym piętrze zwraca uwagę Sala Rady, w której odbywały się posiedzenia brukselskich cechów. Można tutaj podziwiać najsławniejsze brukselskie arrasy z XV, XVI i XVII wieku. W samym środku ratuszowego dziedzińca znajduje się punkt zero, od którego mierzy się wszystkie odległości w Belgi.
Tenement houses funded by city guilds
There are many historic buildings on the market square. At number one is Roi d'Espagne, the seat of the bakers' guild. Its name comes from the Spanish emperor Charles II, whose bust can be seen on the building's façade. The bakers' guild membership is confirmed by the allegory of Strength, Fire, Water, Wind, Grain and Prudence placed on the balustrade. An old guild maxim says that in order to obtain a perfect loaf of bread, the cooperation of these six factors is necessary. The tenement house was built in 1697. Above its entrance is the figure of St. Aubert, the patron saint of bakers. The building is crowned with a dome with a golden statue on top. Today, it houses one of the most popular beer houses, Le Roy d'Espagne.
At numbers 2-3 was the headquarters of the candle makers' guild. This building is called Maison de la Brouette. Above the door you can see golden wheelbarrows, which were probably used to transport paraffin. On the top of the building stands a statue of St. Gilles, the patron saint of the guild. It was installed in 1912. Today, it houses a stylish café. Houses no. 4 and 5 survived the bombing in 1695, which is why their lower facades remained unchanged. Building no. four is called Maison du Sac and is richly decorated with magnificent ornaments. From 1444 it housed the headquarters of the carpenters' and coopers' guilds. The characteristic supports (pilasters and caryatids) are interesting, taking the shape of the finishing of wooden furniture. The upper part of the building was rebuilt under the supervision of Antoon Pastorana in the Baroque style.
Building number five is the Maison de la Louve, the former seat of the archers' guild. It was built in 1690 to a design by Pieter Herbosch. It is a magnificent example of the fusion of Roman and Flemish architecture. The building takes its name from the bas-relief above the entrance, depicting the legendary she-wolf suckling Romulus and Remus. On the second floor, between the windows, are allegorical statues of Truth, Lie, Peace and Discord. On the pediment is a bas-relief of Apollo shooting a python. The building is topped with an image of the Phoenix, a symbol of immortality.
Maison du Renard – a baroque facade and an allegory of the four continents
Maison du Cornet is building number six. Since 1434 it has been the seat of the raftsmen's guild. Its current appearance was designed by Antoon Pastoran in 1697. The front of the tenement house resembles the stern of a ship. The medallion bears the image of the Spanish monarch Charles V, and next to it a compass rose, a symbol of sailors.
The tenement house at number seven is the Maison du Renard. Formerly the seat of the haberdashery guild. The current appearance of the façade is the work of Cornelle van Nerven and was created in 1699. It is a magnificent example of Flemish Baroque, with visible influences of Louis XIV. The name of the building comes from the statue of the golden fox above the entrance. Above it are rich bas-reliefs of cherubs, accompanied by haberdashery products. At the height of the second floor there is an allegory of Justice accompanied by four statues symbolizing the continents. At the top of the building is a figure of St. Nicholas, the patron saint of the guild.
The tenement house at number seven is the Maison du Renard. Formerly the seat of the haberdashery guild. The current appearance of the façade is the work of Cornelle van Nerven and was created in 1699. It is a magnificent example of Flemish Baroque, with visible influences of Louis XIV. The name of the building comes from the statue of the golden fox above the entrance. Above it are rich bas-reliefs of cherubs, accompanied by haberdashery products. At the height of the second floor there is an allegory of Justice accompanied by four statues symbolizing the continents. At the top of the building is a figure of St. Nicholas, the patron saint of the guild.
Maison de l'Etoile – the smallest tenement house with a rich history
Numer osiem nosi najmniejsza kamienica na rynku Maison de l'Etoile. Pierwsza wzmianka o budynku pochodzi z XIII wieku. Wtedy to pełnił on funkcję siedziby reprezentanta królewskiego, a potem magistratu. Pod arkadami budynku znajduje się pomnik konającego radcy brukselskiego Everaerda t'Serclaesa, który napadnięty przez siepaczy Pana Gaasbeeka, zmarł w tym miejscu 31 marca 1388 roku. Według starej legendy, dotknięcie prawego ramienia bohatera gwarantuje szczęście i miłość w następnym roku. Obok, pod arkadami, znajduje się tablica pamiątkowa poświęcona merowi Brukseli Charlesowi Bulsowi.
Maison du Cygnes, or the House of the Swan, is number 9. This building was built in the 15th century. It took its name from the massive statue of a swan with spread wings placed above the entrance. It was originally a cabaret. During the siege and shelling in 1695 the building was destroyed. It was rebuilt in the Flemish Baroque style. In 1720 the craftsmen's guild bought the building and established its headquarters here. Marx and Engels wrote their famous work Manifesto on the ground floor of the building. In 1885 the Belgian Workers' Party was founded here. Today it houses an exclusive restaurant.
Maison de l'Arbre d'Or was built in the 15th century as a wooden building. One hundred years later, it was bought by the brewers' guild, which still owns it. In the 17th century, according to the design of Willem de Bruyn, the present shape of the building was created. Above the pediment of the house is a golden silhouette with a spear. It is a statue of Charles of Lorraine, which replaced the previous figure of the Habsburg city governor. The basement of the building houses the Brewing Museum (Musée des Brasseurs Belges).
Maison de Pigeon – a haven for Victor Hugo
To the east stands a building with a uniform wall facade, giving the impression that it is one tenement house. In the Middle Ages it existed as a castle of the Meynaert family. One common facade for guild houses with numbers 13-19 was built after the destruction in 1695. The building is called Maison des Ducs de Brabant. Busts of 19 Dukes of Brabant are placed on narrow pilasters. In building number 15 there was a guild of gravediggers, and under 16 a chamber of millers. Building number 17 belongs to the guild of cart manufacturers.
Maison de Tailleurs pod numerami 24-25 to budynek z 1697 roku, zaprojektowany w stylu włoskiego baroku przez architekta W. de Bruyna. Nad wejściem do budynku znajduje się popiersie św. Barbary, na samym szczycie fasady stoi kamienny posąg św. biskupa Bonifacego, patrona cechu. Numery 26-27 to Maison de Pigeon, od 1553 roku siedziba cechu malarzy. Parter budynku wykonano w stylu gotyckim, a od pierwszego piętra widać elementy renesansowe. Wiktor Hugo schronił się tutaj, gdy musiał uciekać z Francji przed Napoleonem III. Napisał tu nowelę Mały Napoleon. Pod numerem 28 powstała prywatna kamienica według projektu Jackoba Walkiersa, która zachowała się w oryginalnym kształcie do dziś.
Naprzeciwko ratusza stoi potężny Maison du Roi (flam. Broodhuis). Dom ten powstał w 1406 roku jako siedziba cechu piekarzy. Następnie budynek zaadaptowali hrabiowie burgundzcy na urząd poborcy podatkowego. W 1515 roku A. Keldermans i Hendrik van Pede zbudowali dla króla okazałą budowlę w stylu późnego gotyku. W 1695 roku budynek został poważnie uszkodzony. Odbudowano go dopiero w 1896 roku w stylu neogotyku, według projektu Wiktora Jamaera. W XIX wieku w budynku powstało Muzeum miejskie (Musee de la Ville Bruxells). Na trzech poziomach prezentowana jest tutaj historia miasta. Wystawiane są wspaniałe rzeźby, gobeliny, ryciny, obrazy oraz meble. Znajduje się tutaj również oryginalny Manneken Pis oraz kolekcja około 880 strojów, w które jest ubierany. W muzeum prezentowany jest również obraz Pietera Breughla starszego Chłopskie wesele.

