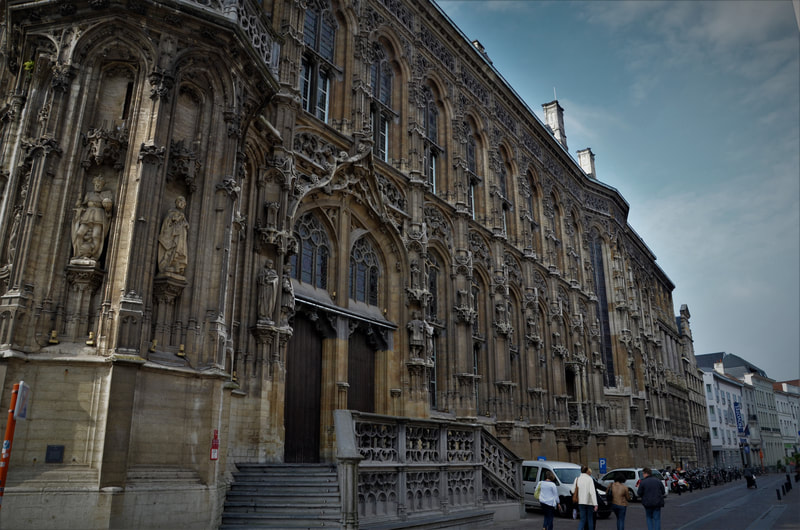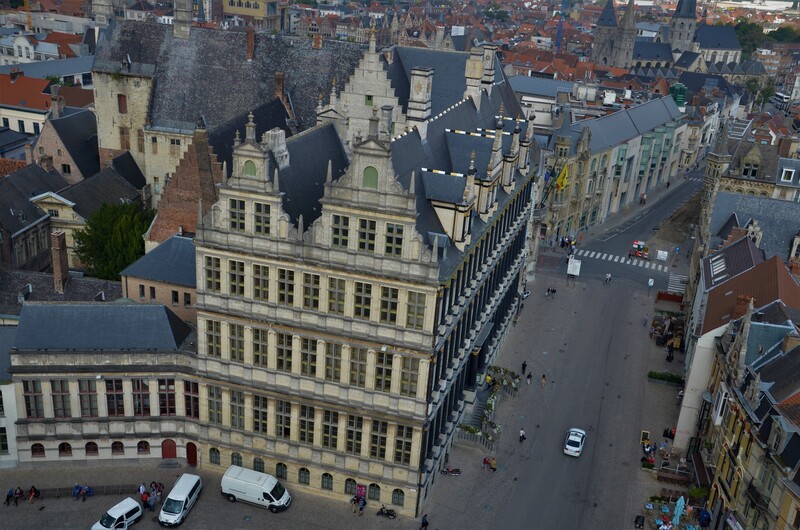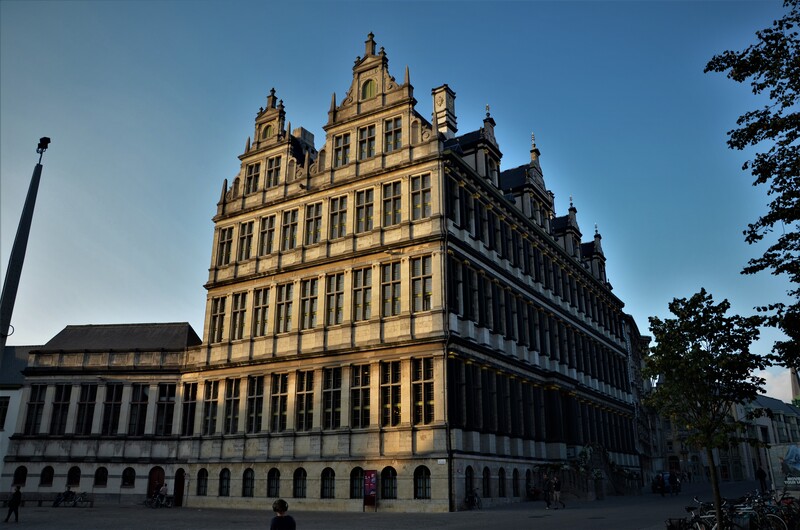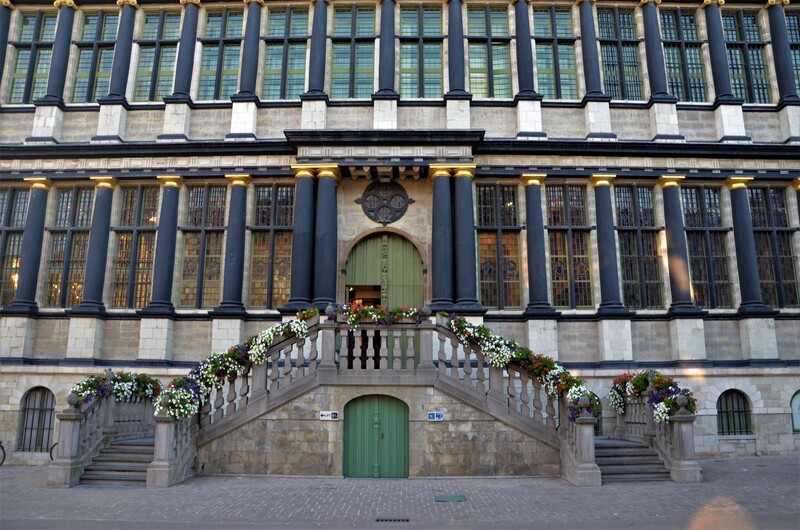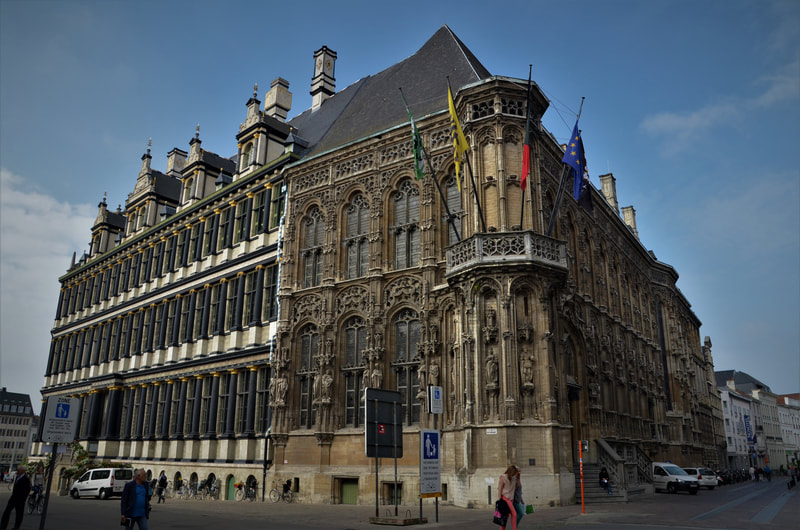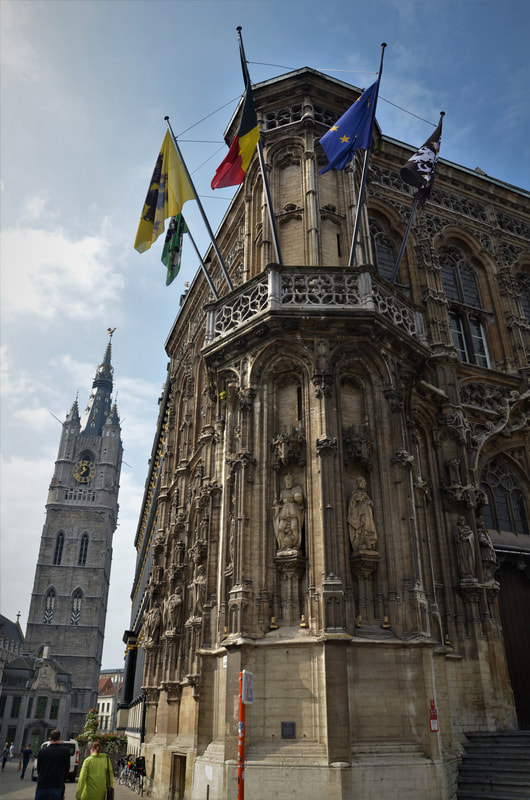Town Hall (Studhuis) |
vertical divider
The façade of the town hall is divided into two contrasting blocks. The older part has twisted ornaments, characteristic of ornamental gothic sculptures. This beautiful facade was built by two of the best architects of their time, Rombout Keldermans and Dominik de Wagemaker.
|
The construction of the town hall began in 1518. However, only 1/4 plans were implemented. The works were discontinued in 1537, during the rebellion in Ghent. The left side is very raw in appearance and is an example of Italian Renaissance architecture, characterized by sparing decorations in the form of Corinthian columns or pilasters. It is the newest and largest wing of the town hall, built in the period 1595-1618.
Of the rooms open to visitors, the most interesting is the old courtroom, Pacificatiezaal, where the Ghent Pacification (1576) was signed, a treaty that temporarily united northern and southern Flanders against the Habsburgs. The wedding chapel is also worth seeing. It is an example of late gothic architecture, and an Arsenal Hall with a beautiful wooden vault. These rooms can only be visited with a guide.
Of the rooms open to visitors, the most interesting is the old courtroom, Pacificatiezaal, where the Ghent Pacification (1576) was signed, a treaty that temporarily united northern and southern Flanders against the Habsburgs. The wedding chapel is also worth seeing. It is an example of late gothic architecture, and an Arsenal Hall with a beautiful wooden vault. These rooms can only be visited with a guide.
